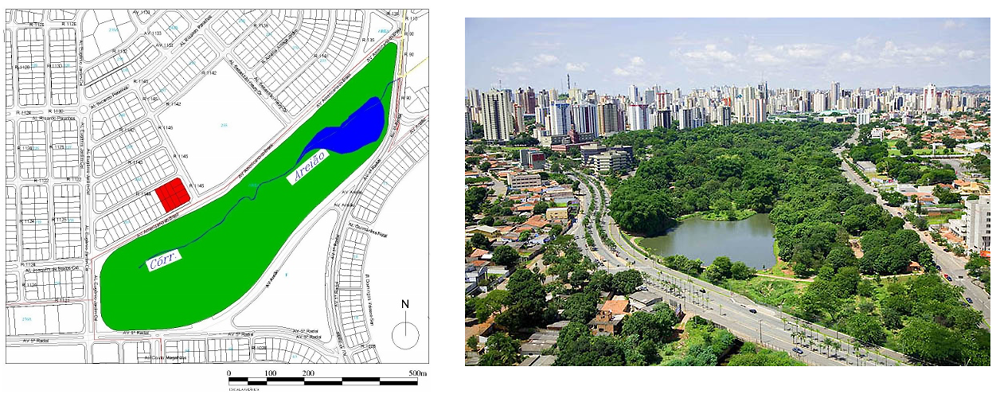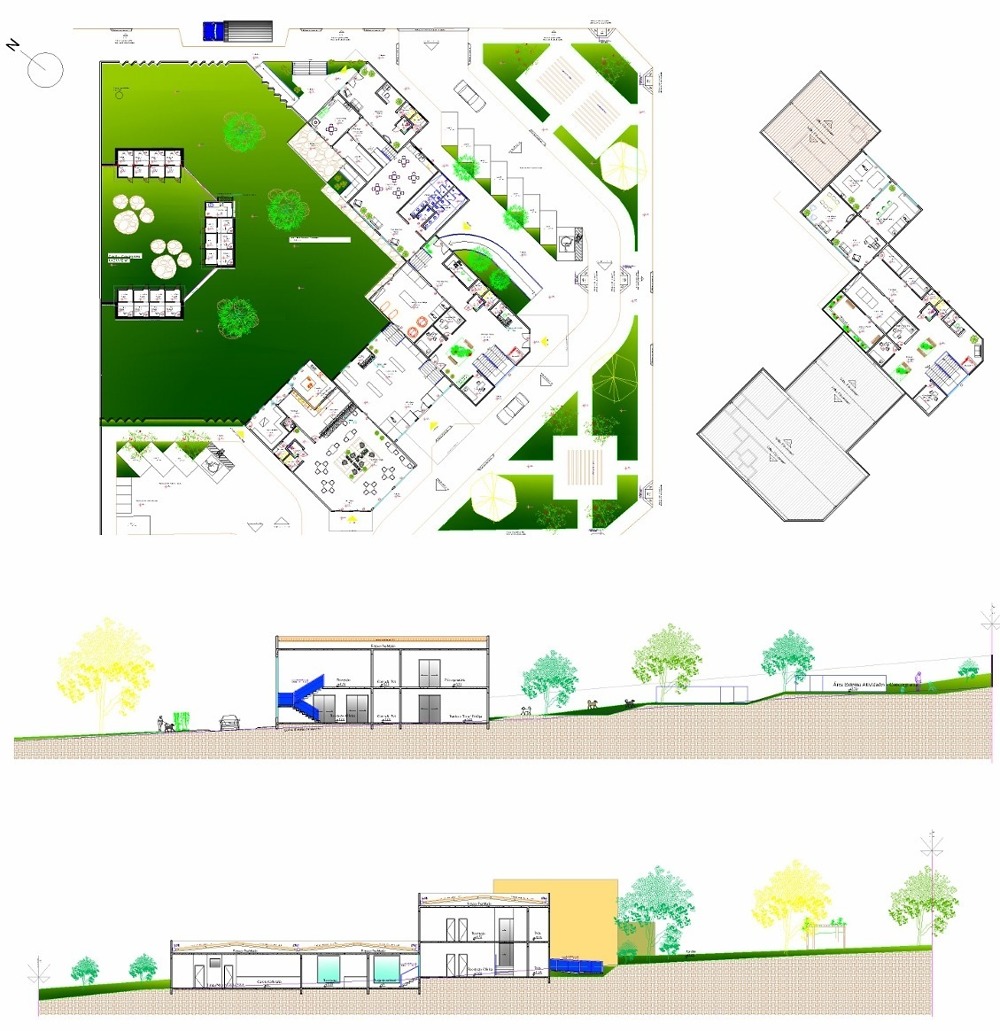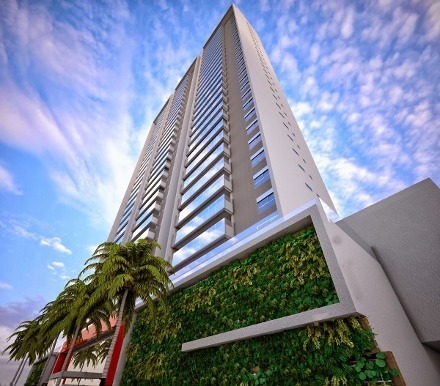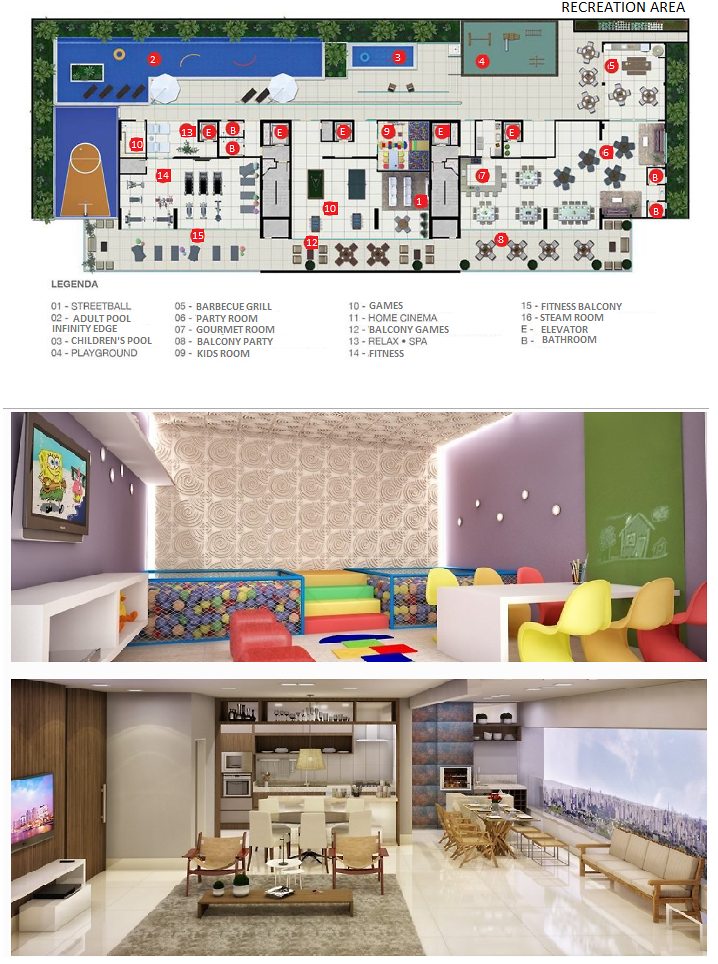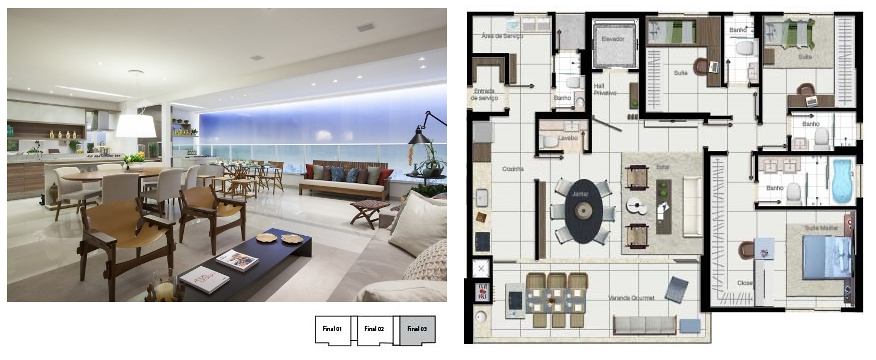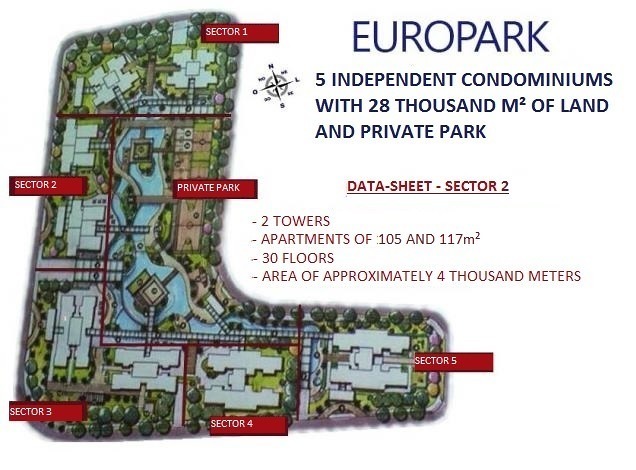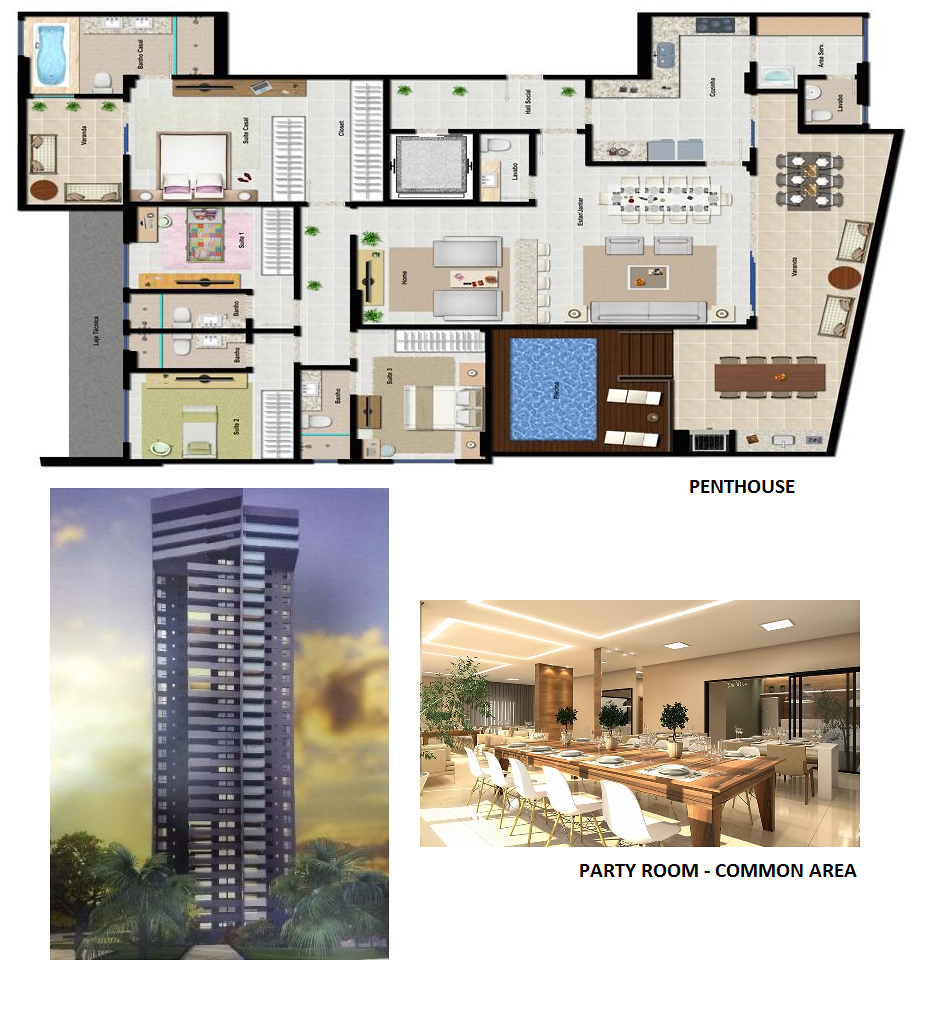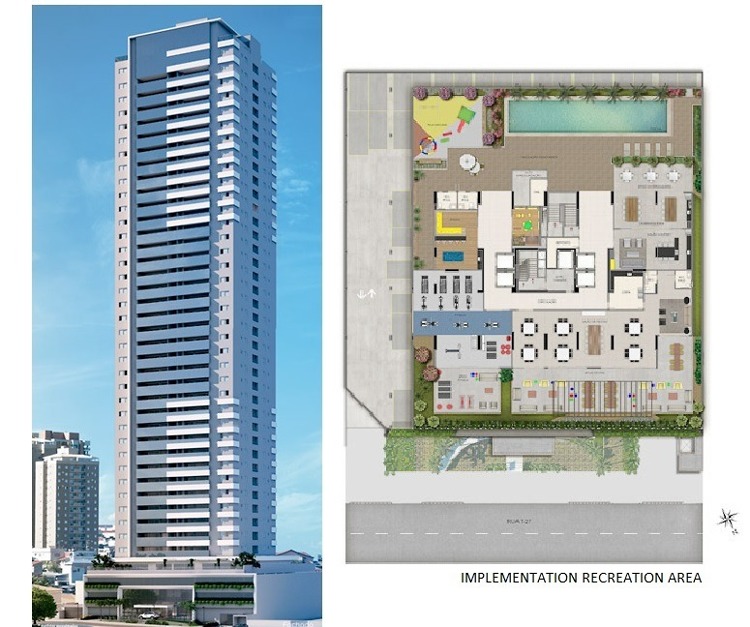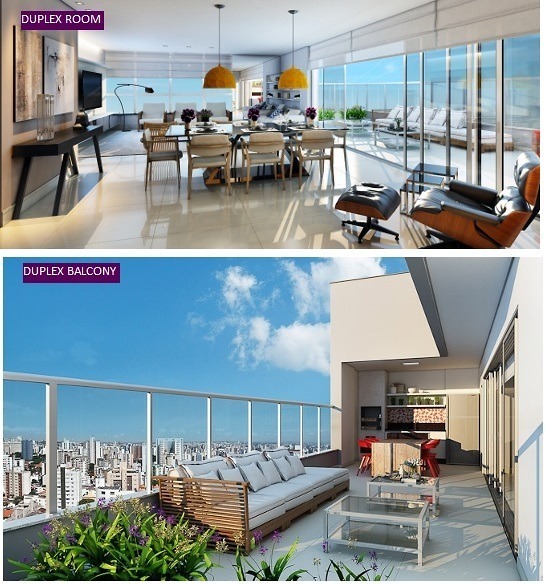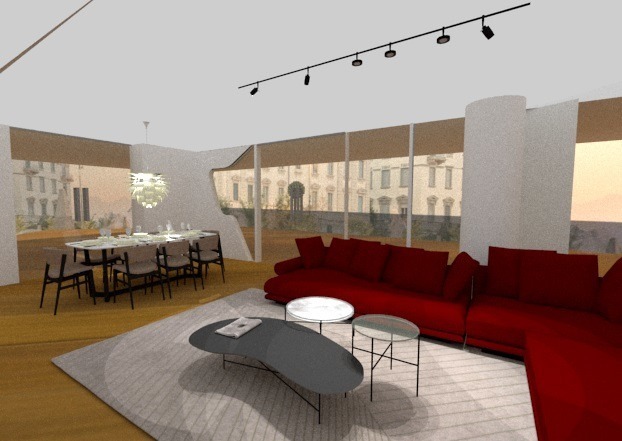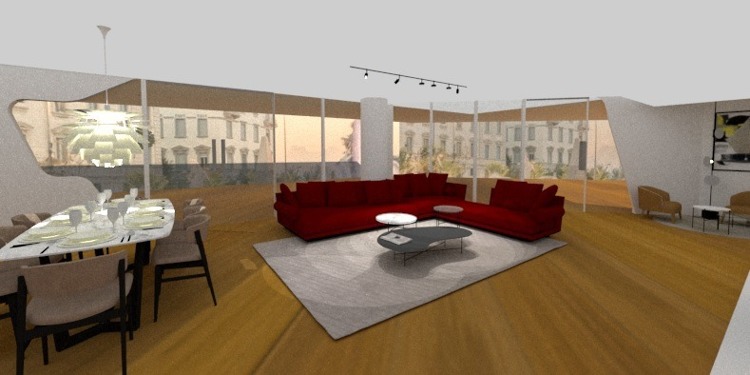Portfolio |
Centro Terapeutico Veterinario e Caffè – Pet Spa
Convinta che gli animali domestici svolgano un ruolo fondamentale nel fornire sostegno emotivo e sociale, ho sviluppato la mia tesi di Laurea in Architettura e Urbanistica esplorando la loro crescente importanza nella società contemporanea. Il progetto è stato inserito nella zona sud di Goiânia, nel centro del Brasile, un’area caratterizzata da numerosi parchi, la cui infrastruttura è stata integrata nella proposta.
L’obiettivo architettonico principale è creare ambienti accoglienti e fluidamente connessi, invitanti per il pubblico a cui il centro è destinato. Il programma funzionale comprende un’area sociale, una clinica veterinaria, una zona amministrativa e spazi per attività esterne.
L’integrazione tra spazi interni ed esterni mira a superare la tradizionale percezione “fredda” dei centri clinici, offrendo invece un’esperienza rilassante grazie a ambienti armonizzati e attività diversificate.
Superficie costruita: 1.268,70 m²
Città: Goiânia, Brasile
Veterinary Therapeutic Center and Café – Pet Spa
Convinced that pets play a vital role in providing emotional and social support, I developed my Architecture and Urban Planning thesis around their growing importance in contemporary society. The project is located in the southern region of Goiânia, in central Brazil—an area rich in urban parks whose existing infrastructure was integrated into the proposal.
The architectural goal was to create welcoming, interconnected environments that feel inviting to the center’s intended users. The program includes a social area, a veterinary clinic, an administrative sector, and outdoor activity spaces.
The integration of indoor and outdoor areas aims to move away from the traditionally “cold” atmosphere of clinical spaces, offering instead a calming experience through harmonious environments and diverse activities.
Built area: 1,268.70 m²
City: Goiânia, Brazil
Dettagli Esecutivi Palazzo Residenziale N8 - Lins Galvão Architetti Associati
I dettagli esecutivi sono stati sviluppati secondo il Sistema di Gestione della Qualità dello studio, certificato NBR ISO 9001:2008, e realizzati in BIM / Revit. Il lavoro comprende la definizione e specifica della pavimentazione e delle pareti, il progetto illuminotecnico e la quantificazione grafica.
È stato inoltre elaborato un progetto di presentazione e layout destinato alla vendita degli appartamenti, comprendente una proposta di arredamento e la definizione dei dettagli delle aree comuni del condominio, come lo spazio kids.
Executive Details Residential Building N8 - Lins Galvão Architects Associates
The executive details were developed in accordance with the firm’s Quality Management System, certified under NBR ISO 9001:2008, and produced using BIM / Revit. The work includes the specification and layout of flooring and wall finishes, the lighting design, and quantitative graphic documentation.
A presentation and layout design was also developed to support the sale of the apartments, including a furnishing proposal and detailed design of the condominium’s common areas, such as the kids’ space.
Dettagli Esecutivi Palazzo Residenziale Europark - Lins Galvão Architetti Associati
Situato di fronte al Parco del Cerrado, il complesso residenziale è composto da cinque blocchi abitativi con unità da 136 a 335 m², ciascuno dotato di proprie aree comuni come sala ricevimenti, spa e area gourmet. Tutti i settori sono collegati a un parco privato di 7.000 m².
Il lavoro comprende la specifica di pavimenti e rivestimenti, il progetto illuminotecnico e una proposta di layout e decorazione a supporto della vendita.
Area costruttiva: 28.000 m²
Città: Goiânia, Brasile
Anno: 2013
Executive Details Europark Residential Building - Lins Galvão Architects Associates
Located opposite the Cerrado Park, the residential complex consists of five housing blocks with units ranging from 136 to 335 m², each featuring its own common areas such as a reception hall, spa, and gourmet area. All blocks are connected to a private 7,000 m² park.
The project includes the specification of flooring and wall finishes, lighting design, and a layout and decoration proposal to support apartment sales.
Built area: 28,000 m²
City: Goiânia, Brazil
Year: 2013
Dettagli Palazzo Residenziale “Persona” - Lins Galvão Architetti Associati
Il progetto ha previsto la definizione e specificazione delle finiture per la pubblicazione delle immagini di vendita, includendo pavimenti e pareti, illuminotecnica, progettazione degli interni e finiture decorative, oltre a grafici quantitativi.
La proposta di Brasal Incorporações in Brasile si distingue per la facciata contemporanea, l’imponente lobby, l’area tempo libero con palestra e planimetrie flessibili. L’edificio verticale conta 35 piani, con due piani doppi, e appartamenti che variano da 153 a 307 m².
Details “Persona” Residential Building - Lins Galvão Architects Associates
The project involved the definition and specification of finishes for the publication of sales images, including flooring and wall treatments, lighting design, interior design, decorative finishes, and quantitative charts.
The proposal by Brasal Incorporações in Brazil features a contemporary façade, an impressive lobby, a leisure area with a gym, and flexible floor plans. The vertical building has 35 floors, including two double-height levels, with apartments ranging from 153 to 307 m².
Proposta layout – Casa LZ, City Life Milano - B&B Italia
Il cliente, con un ampio soggiorno integrato alla sala da pranzo, necessitava di ottimizzare lo spazio e la circolazione, valorizzando al contempo i mobili e la vista dell’appartamento. La proposta combina l’illuminotecnica di Louis Poulsen e Flos con il divano Noonu di Antonio Citterio per B&B Italia, che accompagna armoniosamente le forme organiche della pianta architettonica.
Layout Proposal – Casa LZ, City Life Milan, B&B Italia
The client, with a spacious living area integrated with the dining room, needed to optimize space and circulation while highlighting both the furniture and the apartment’s views. The proposal combines Louis Poulsen lighting with the Noonu sofa by B&B Italia, harmoniously following the organic shapes of the architectural plan.
